





Town Hall expansion with community center in Hohen Neuendorf
With Mola Architekten GmbH BDA
Hohen Neuendorf, Brandenburg, Germany. 2014-2018
Client: Stadt Hohen Neuendorf
Procedure: Selected Competition, 1st Prize
Project partners: ARGE Fiegl+ Jahnke Landschaftsarchitekten, Rentschler und Riedesser Ingenieurgesellschaft mbH
Construction manager: Dipl.-Ing. Judith Strempler
Structural Engineer: Ingenieurbüro für Tragwerksplanung Dr.-Ing. Christian Müller
Sustainability and Certification: ecoaudit, Berlin, MNP Ingenieure, Lübeck
Steinbeis-Hochschule-Berlin GmbH
Services: [§ 15 HOAI] LPh 2-8
Total floor area: 4.146 m²
Construction period: April 2016 - 2018
Construction cost: ca 11,7 Mio. € Brutto (KG 200-600)






The new town square is defined by the existing and the new city hall extension along with the proposed buildings to the west. The town square steps up like the new city hall from the south to a public forum which is defined by the two perpendicularly placed public solitaires. The public forum extends into the new city hall foyer and to the courtyard beyond. The new town square is subdivided by green islands flanking the future residential and commercial structures to the west.
The open welcoming character of the new town hall stands in contrast to the severe architectural language of the existing city hall. The new structure develops in a U-shaped movement from the old town hall around the courtyard to face the town square to the south. The facades playfully wrap around the building ending in the transparent entrance facade.
The new city hall is clearly organized. It is connected to the old town hall with a glass bridge. The three departments occupy an entire level according to the frequency of visitors. A spacious entrance foyer provides a clear orientation and is directly connected to the main stair, the courtyard, and the waiting area with citizens center.
The offices and the meeting rooms are oriented to the outside, while the waiting, recreation and storage rooms face the courtyard. The courtyard is only sheltered from rain and sun by a retractable tensile membrane roof thus able to provide natural lighting and ventilation to the adjacent rooms. The design of the courtyard with vegetation and a seating area make it an additional communication space.
The council hall is an independent wooden volume in the foyer upon the city hall appears to rest. The double height loggia harbours the meeting rooms for the political parties on the 1st floor and the mayor’s offices on the top. A large roof garden is accessible from the top floor.
The building will be certified according to BNB. The reinforced concrete and is incorporated into the climate concept. The facade is made of plastered prefabricated modular wooden sandwich elements with ribbons windows. The modular aluminium-wood windows with external solar protection allow for a flexible office structure.
The building is cooled and heated using a reversible heat pump connected to geothermal probes. The interior spaces are naturally ventilated and the meeting rooms are ventilated by thermal chimneys equipped with energy recovery. Photovoltaic panels augment the required electrical energy supply.
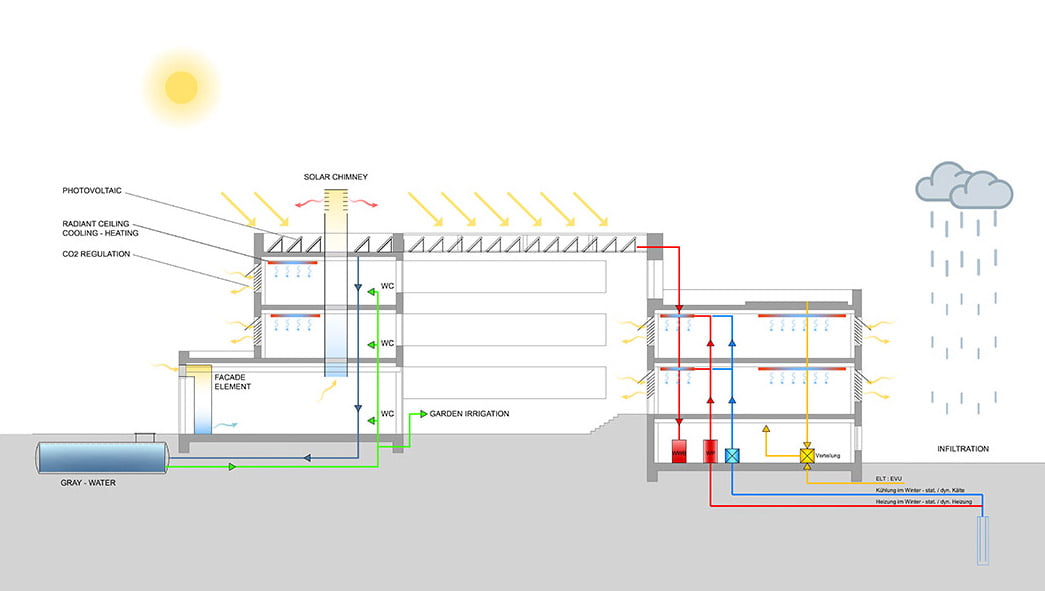
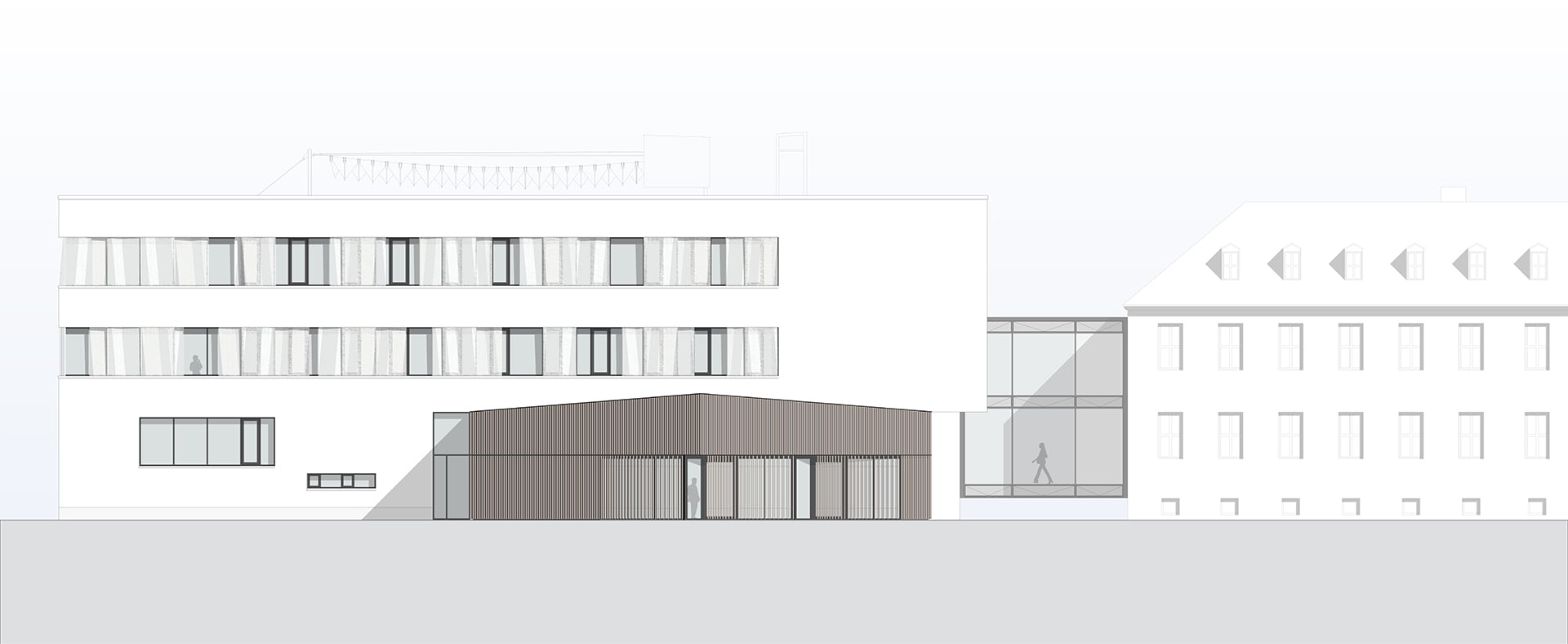
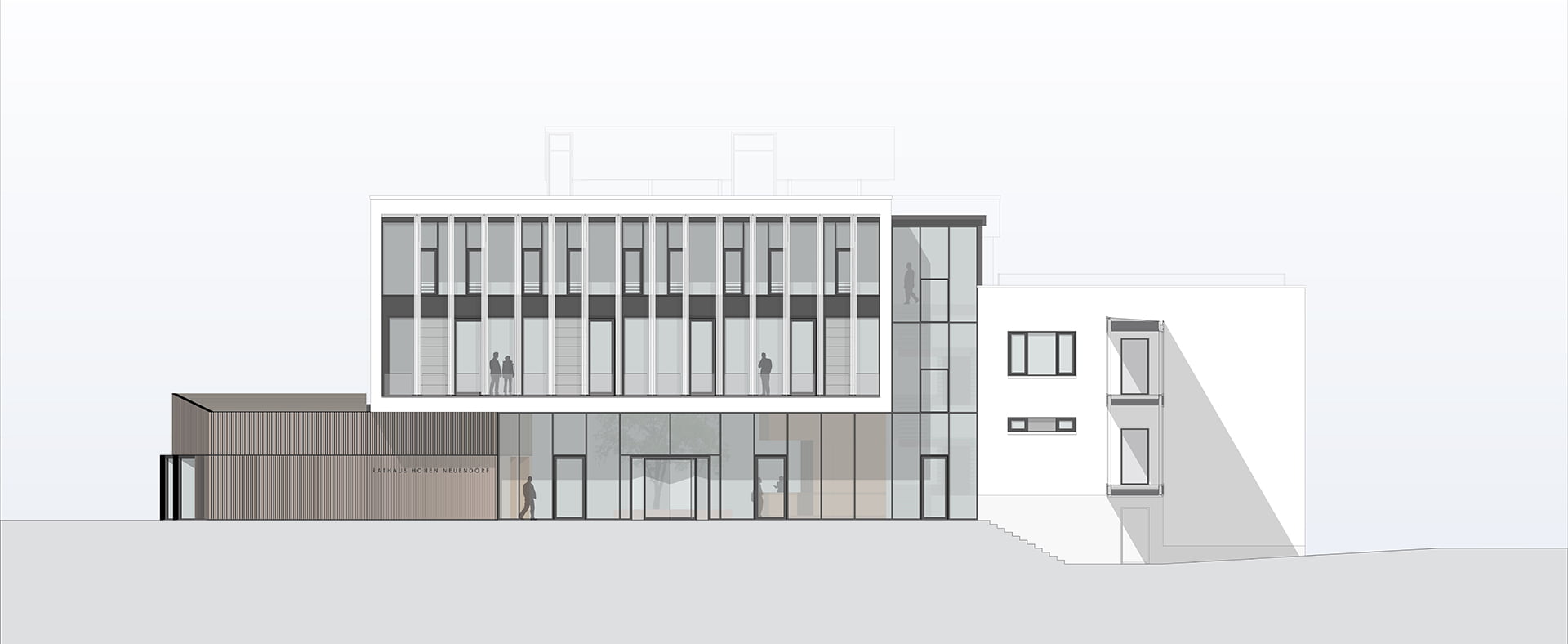
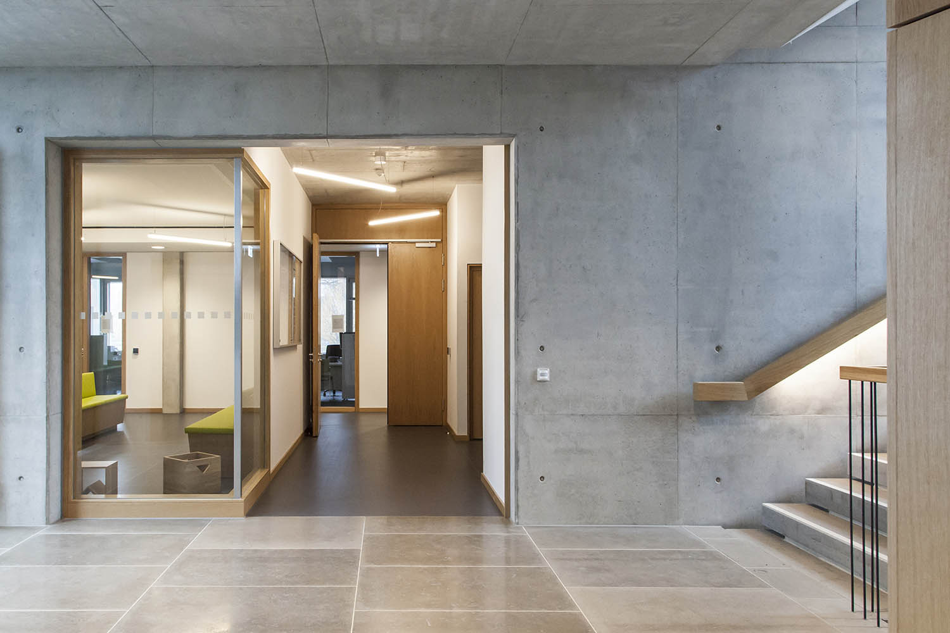

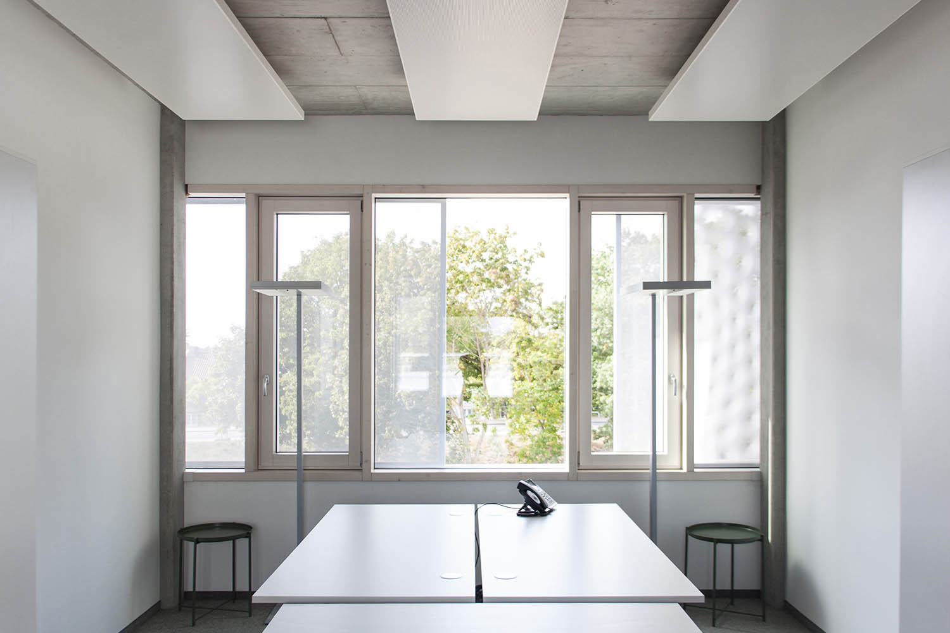

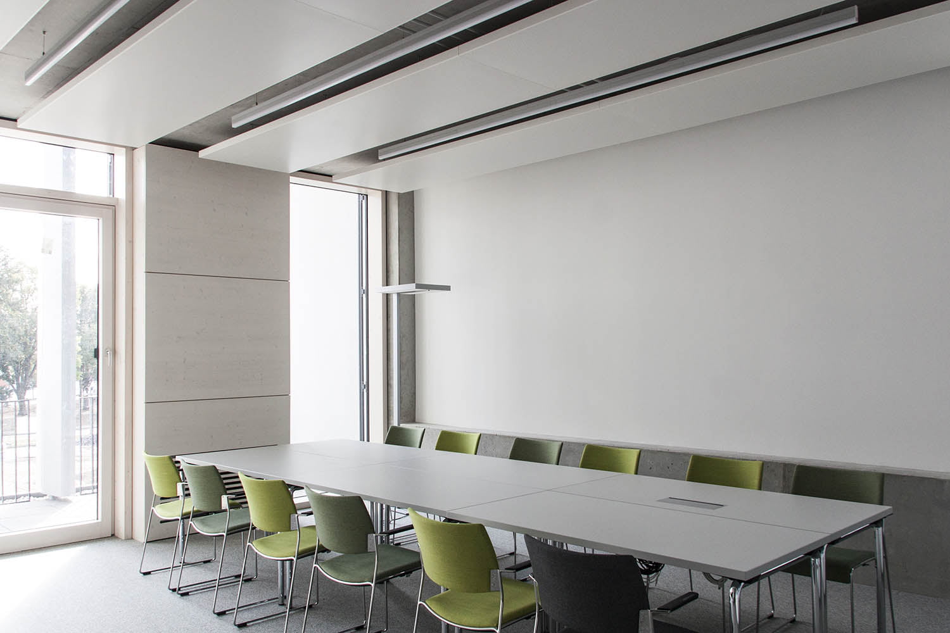





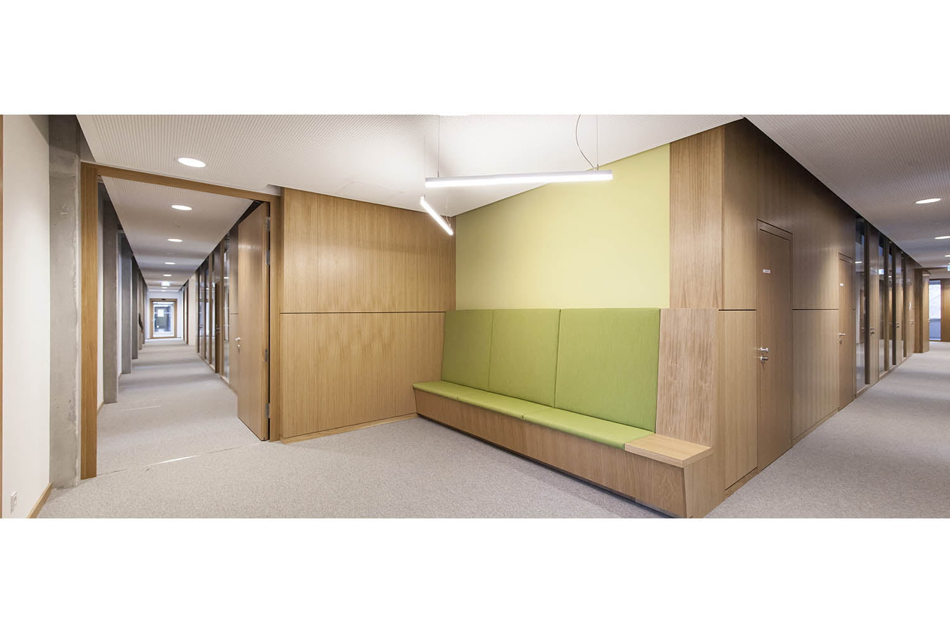





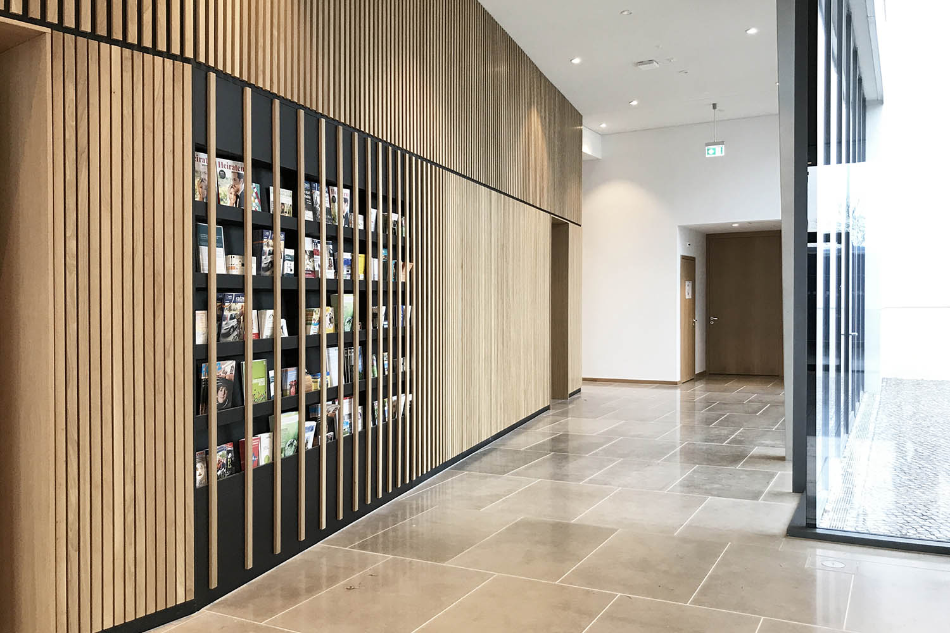









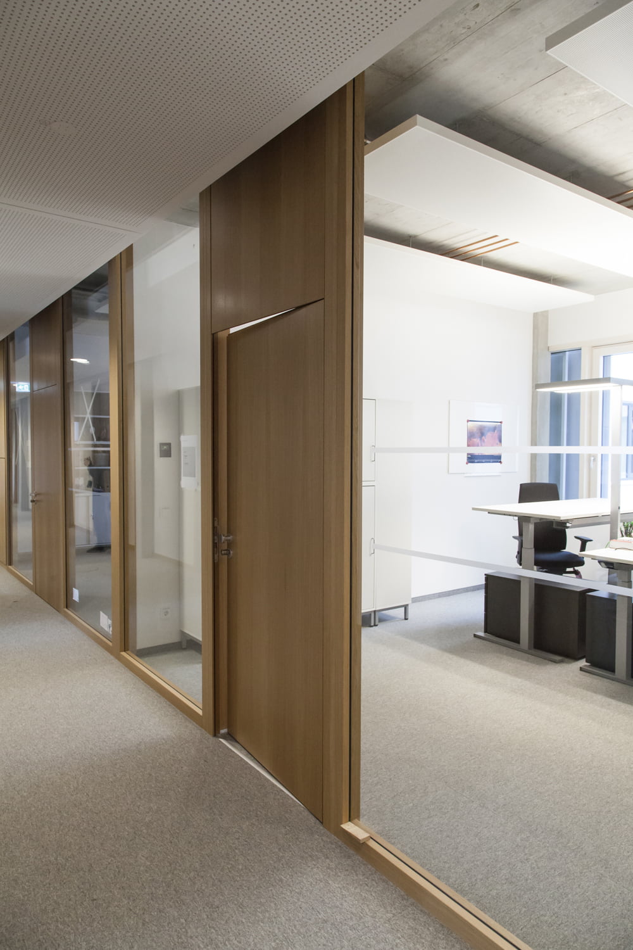
Other Projects

Sanierung Rathaus MarzahnProject type
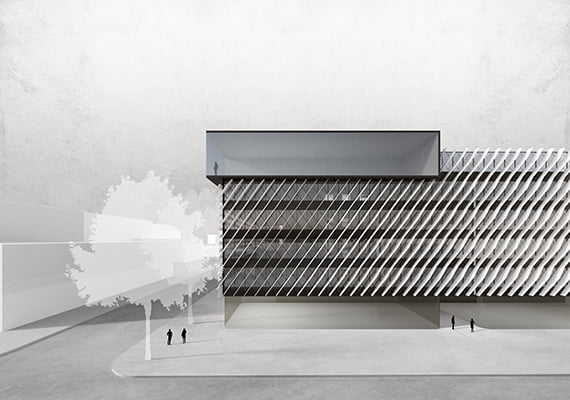
ITZ - WISTA | HTWProject type
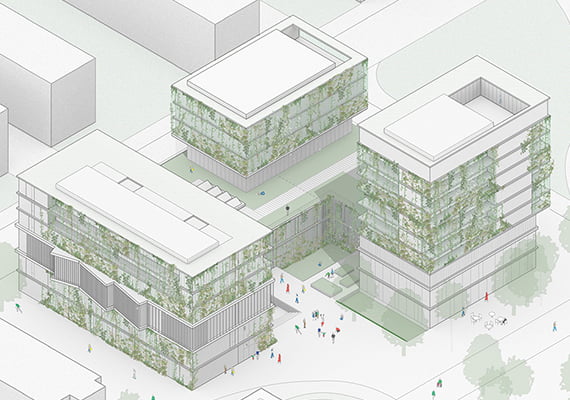
Zentrum am HauptbahnhofProject type
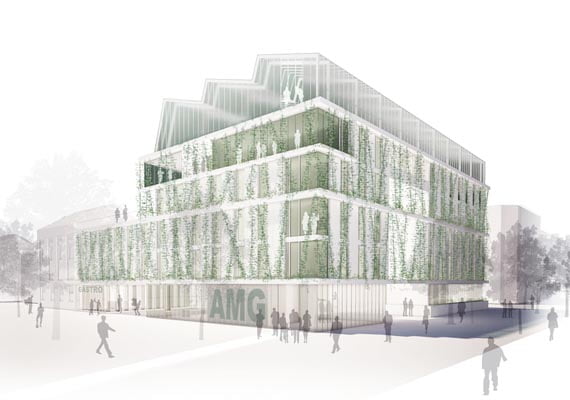
OberhausenProject type

Urban Living LabProject type
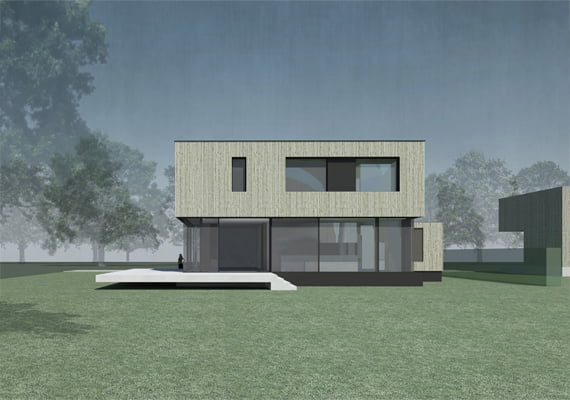
House in SchwielowseeProject type

Planting ConcreteProject type

GeometriesProject type

Equilateral LampProject type
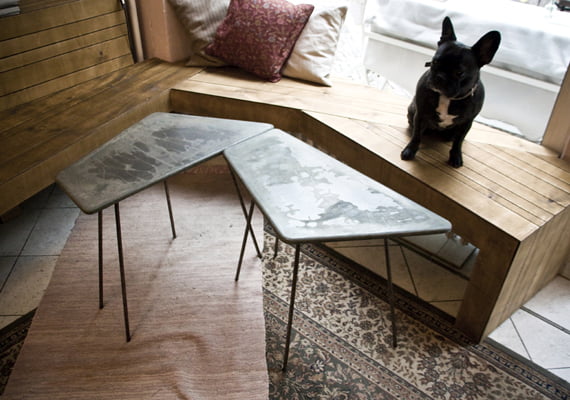
Bar ValentinProject type
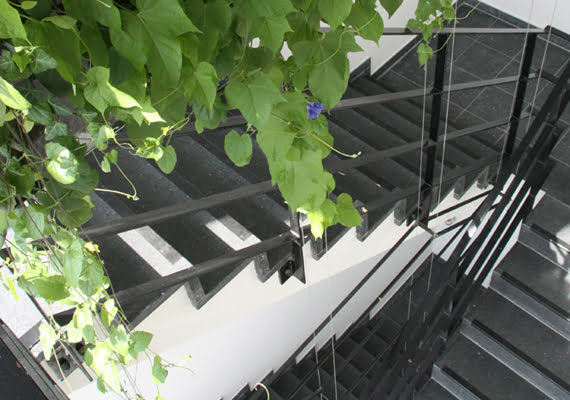
Nonsphere XIVProject type

Living Archive GreenhouseProject type

The Turtle SixProject type
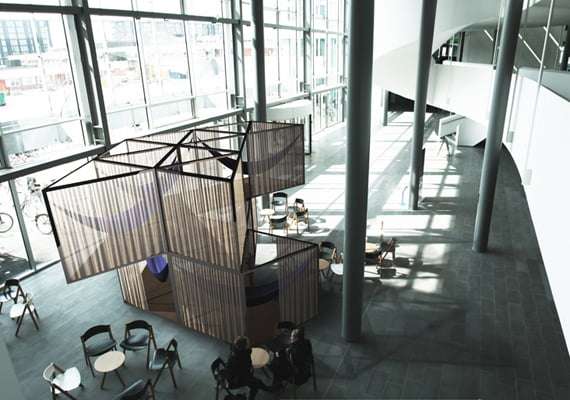
Sleeping ArchiveProject type
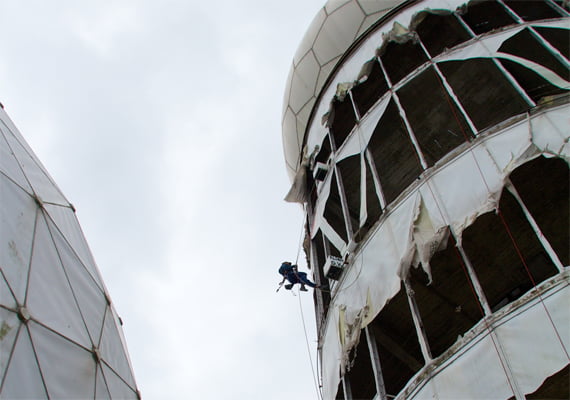
TeufelsbaumProject type

The Turtle FiveProject type

Re-Stitch TampaProject type
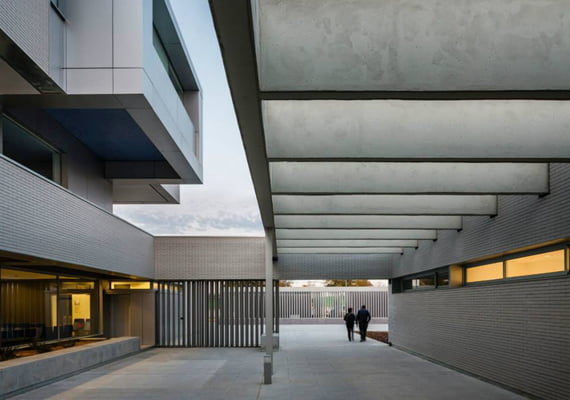
Health CenterProject type

