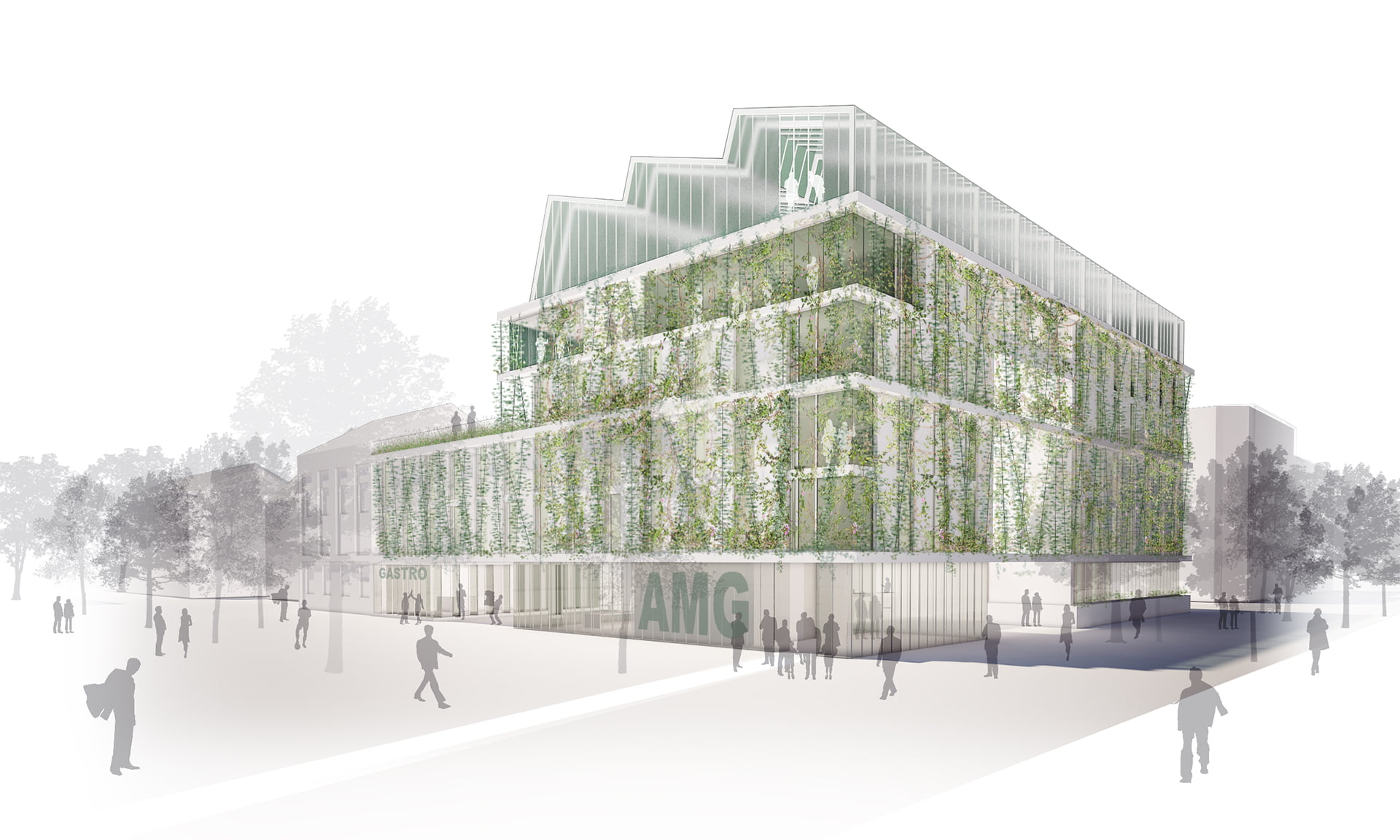
Administration building with integrated greenhouse
With Mola Architekten GmbH BDA
Oberhausen, Nordrhein-Westfalen, Germany 2016
Client: OGM Oberhausener Gebäudemanagement GmbH
Procedure: Selected Competition
Project partners: Henningsen Landschaftsarchitekten BDLA,
GTB - Berlin Gesellschaft für Technik am Bau mbH
sol-id-ar planungswerkstatt
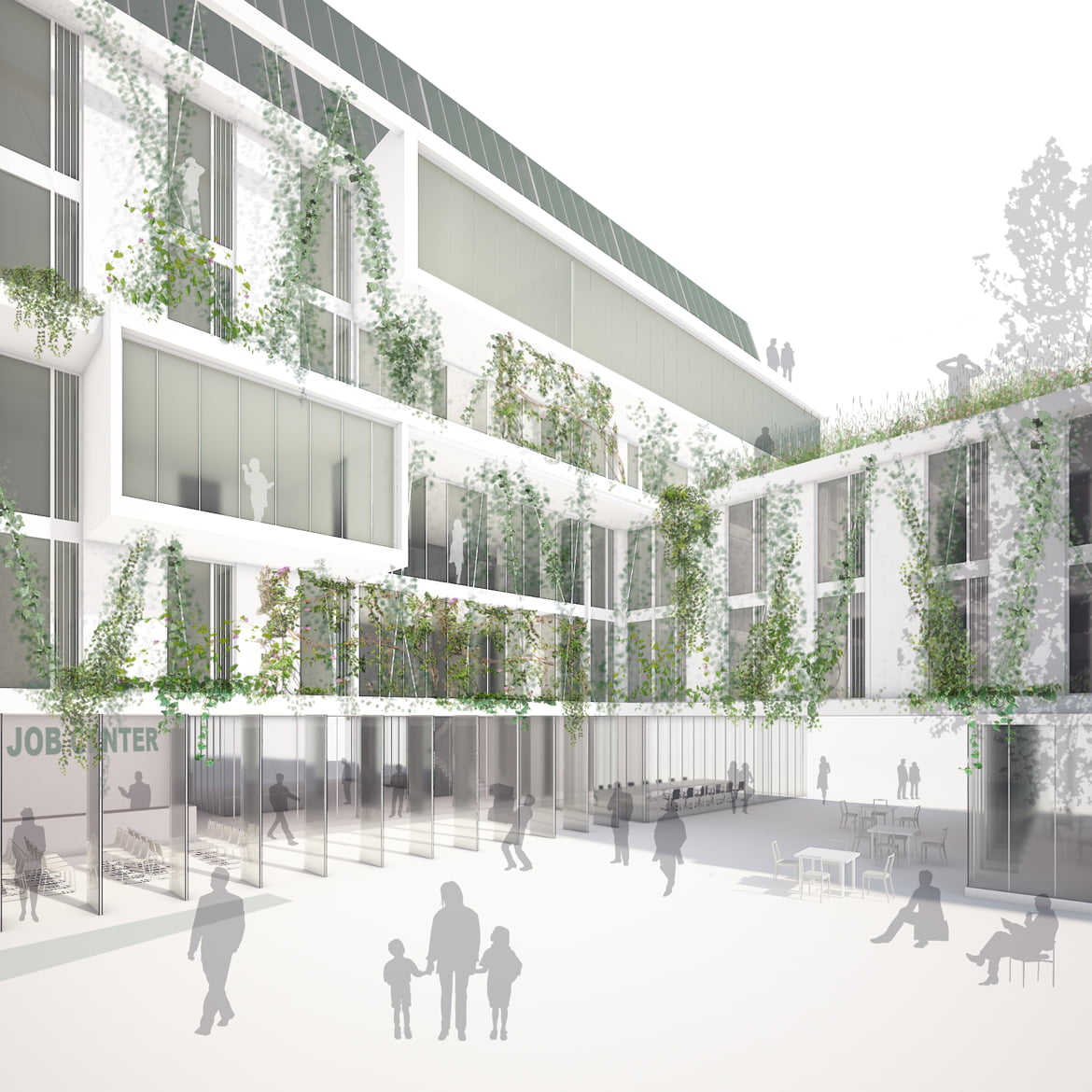
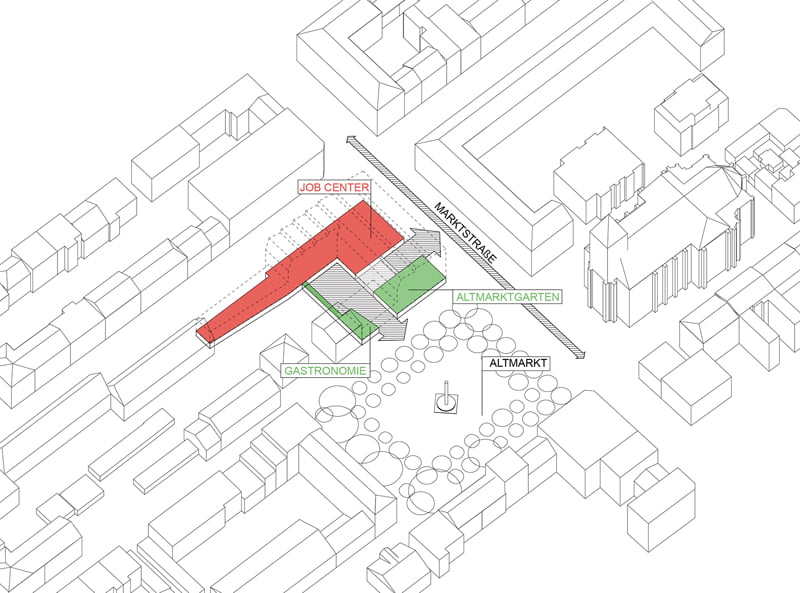




The integration of the roof greenhouse creates an educational medium that is designed according to the principles of hydroculture. The function of the jobcentre, an innovative service provider for jobseekers for the first labor market, is implemented exemplary.
The function and structure of the building are integrated into the urban environment. The building serves as a demonstration project for the city of the future, especially with regard to Zero Emission Cities, Smart Cities and Industry 4.0.
Through integral planning, the project has been prepared from the outset for sustainability certification in the highest quality levels PLATIN (DGNB) and GOLD (BNB).
The self-confident building is a new, important attraction in the city. At the same time, thanks to its structure and elevation development, it respects the central, heterogeneous location at Altmarktstrasse and Altmarktplatz.
The structure is varied due to its volumetric settlements, its atria, terraces and courtyards. New, cohesive urban spaces are created with high quality of stay.
The public character of the building is underlined by its generous connection to the surrounding area. Building surfaces are largely designed as production areas in the sense of the "edible city".
The living outer skin offers ecological, social and economic utilization and impact potentials.
The building is dominated by the idea of "old market gardens": the roof greenhouse on the 5th floor as well as various terraces and the green "Altmarkthof" in the interior of the block form the horizontal building blocks, interlaced with each other as well as with the green facades as vertical building blocks.
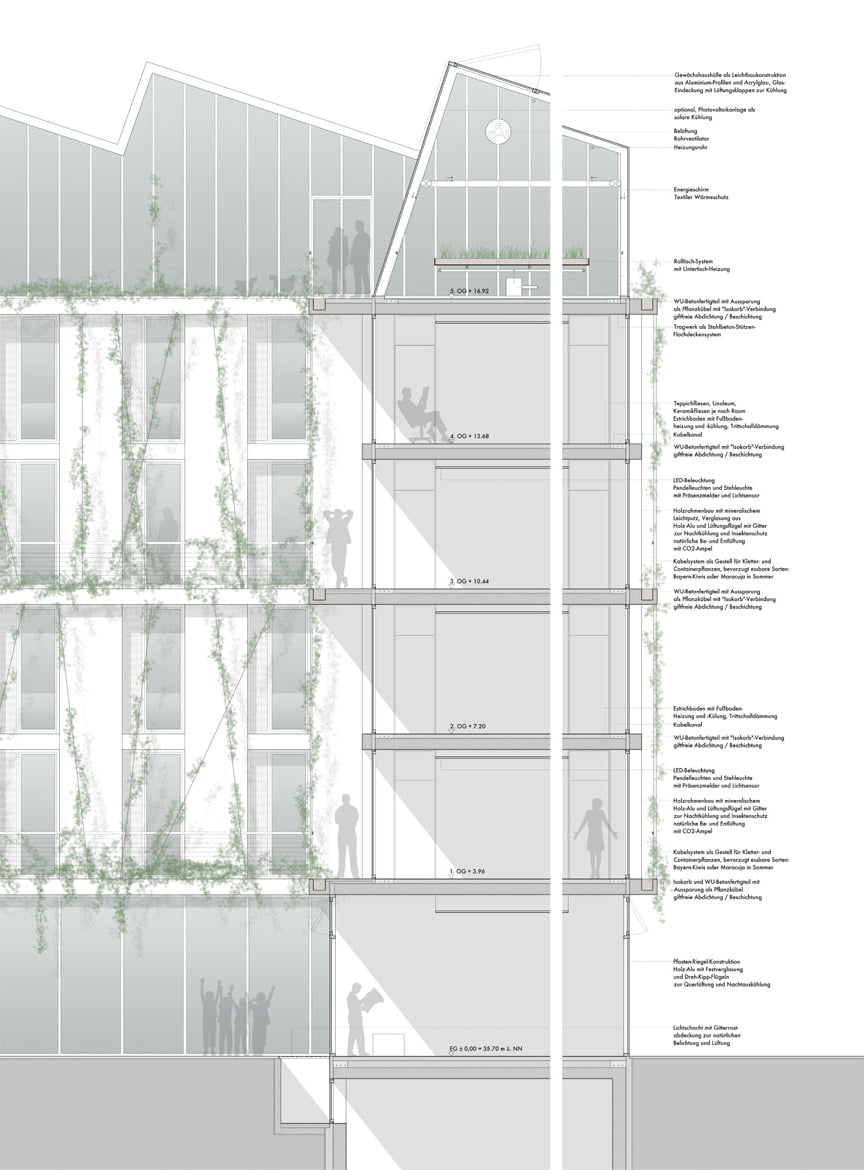



Other Projects

Sanierung Rathaus MarzahnProject type
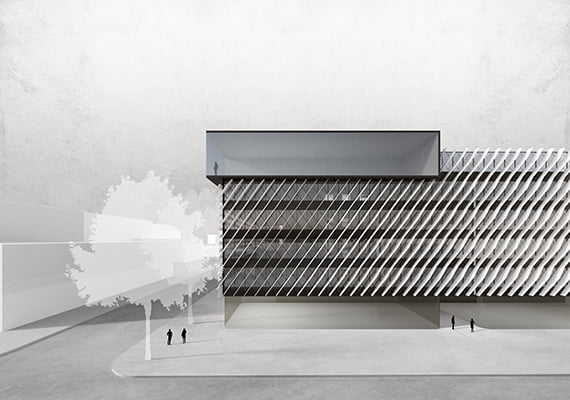
ITZ - WISTA | HTWProject type
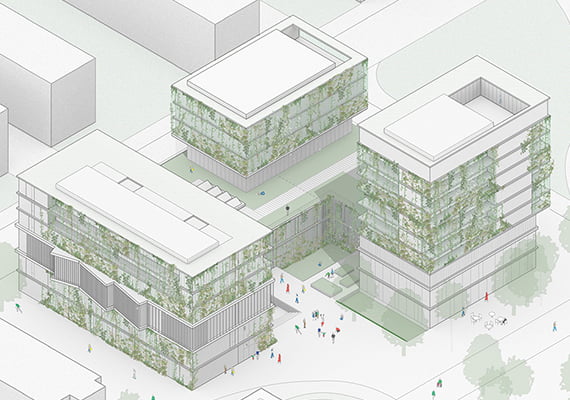
Zentrum am HauptbahnhofProject type

Town Hall Hohen NeuendorfProject type

Urban Living LabProject type
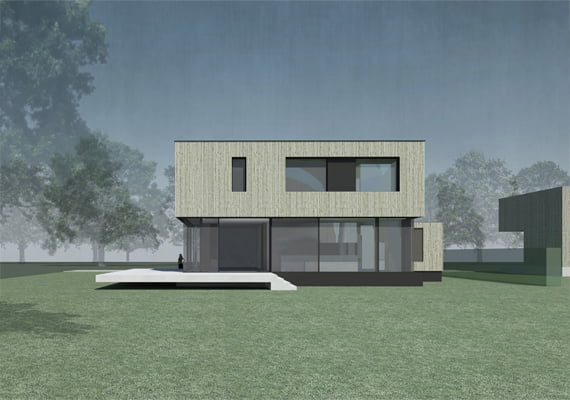
House in SchwielowseeProject type

Planting ConcreteProject type

GeometriesProject type

Equilateral LampProject type
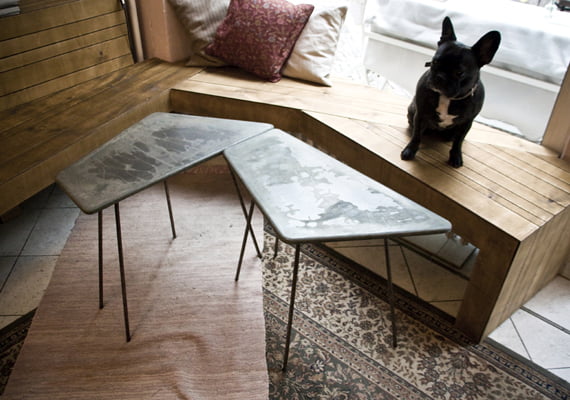
Bar ValentinProject type
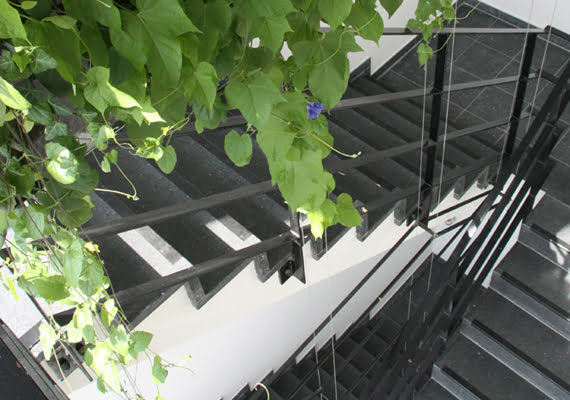
Nonsphere XIVProject type

Living Archive GreenhouseProject type

The Turtle SixProject type
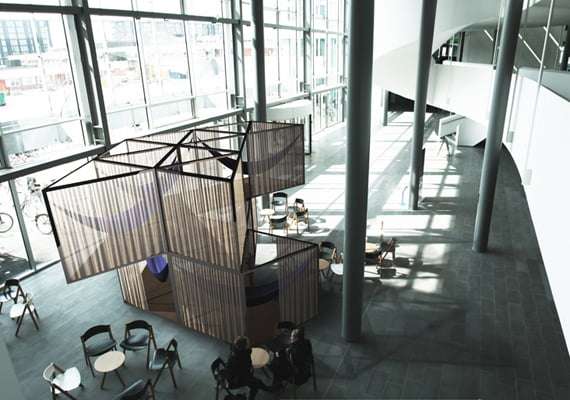
Sleeping ArchiveProject type
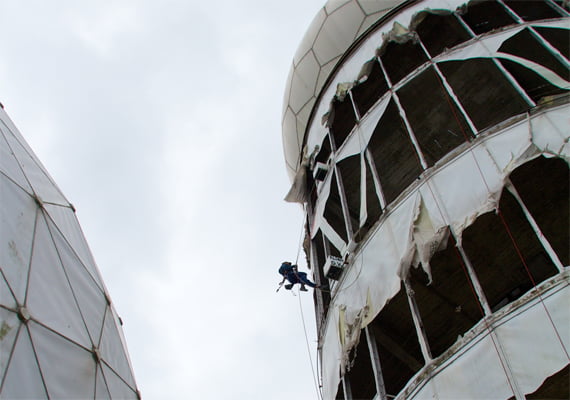
TeufelsbaumProject type

The Turtle FiveProject type

Re-Stitch TampaProject type
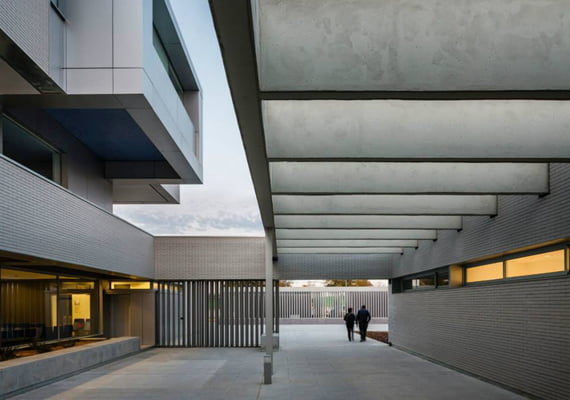
Health CenterProject type

